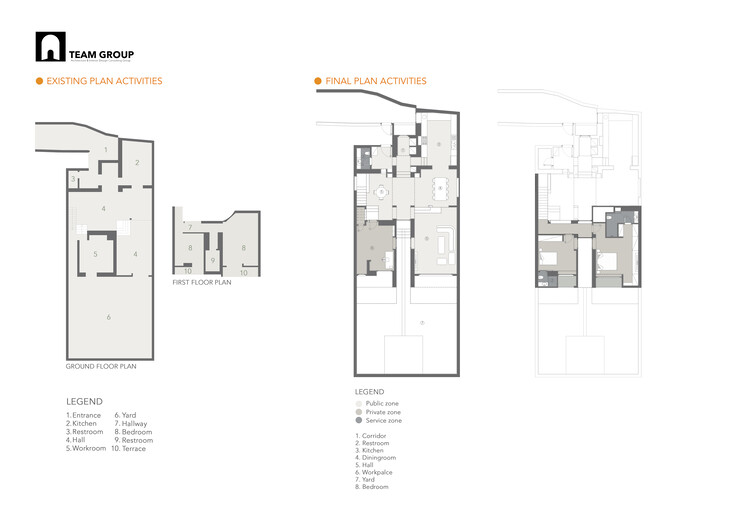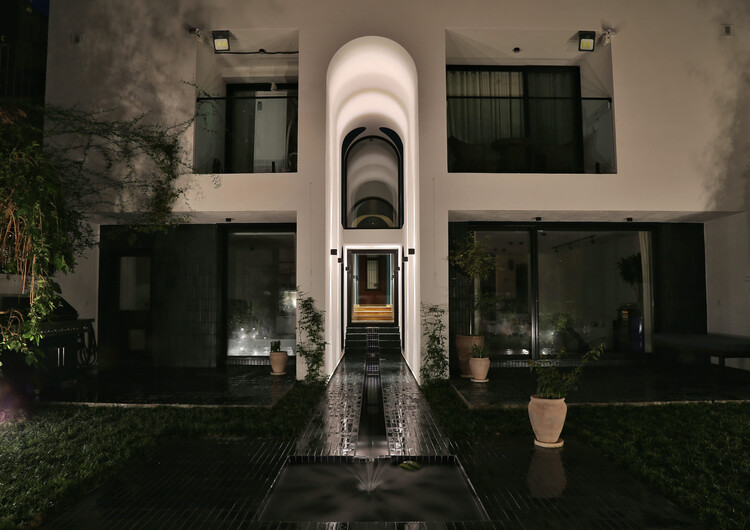
-
Architects: Team Group
- Area: 272 m²
- Year: 2021
-
Photographs:Deed Studio
-
Lead Architect: Davood Salavati

Text description provided by the architects. Sabat House is a reconstruction of a villa built in 1975 located in Niavaran, Tehran. With unique project features, the project adheres to three principles of privacy, hierarchy, and centrality.





In this project, we tried to strengthen these issues.
Privacy: In the plan due to private and semi-private circulation
Axis: Inspired by the original Iranian architecture (Sabat)


Sabat: The first part means comfort, which is the main design element of this house and the basic needs of the homeowner, and the second part represents the building and shelter. We separated the private sector by creating axes perpendicular to the main corridor and directed the lighting and airflow to all the spaces.

































